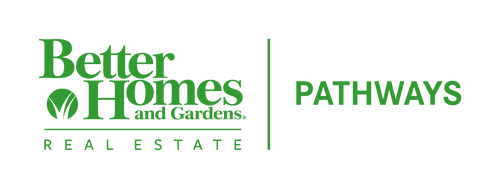


Listing Courtesy of: CHARLOTTESVILLE AREA ASSOCIATION OF REALTORS / Better Homes And Gardens Real Estate Pathways / Marjorie Adam / Better Homes and Gardens Real Estate Pathways / Matthew Woodson
130 White Sands Blvd Barboursville, VA 22923
Pending (93 Days)
$535,000 (USD)
MLS #:
670050
670050
Taxes
$3,347(2025)
$3,347(2025)
Lot Size
6,098 SQFT
6,098 SQFT
Type
Single-Family Home
Single-Family Home
Year Built
2025
2025
Style
Craftsman
Craftsman
Views
Residential, Mountain(s)
Residential, Mountain(s)
County
Greene County
Greene County
Community
Creekside
Creekside
Listed By
Marjorie Adam, Better Homes And Gardens Real Estate Pathways
Matthew Woodson, Better Homes and Gardens Real Estate Pathways
Matthew Woodson, Better Homes and Gardens Real Estate Pathways
Source
CHARLOTTESVILLE AREA ASSOCIATION OF REALTORS
Last checked Jan 15 2026 at 4:03 AM GMT+0000
CHARLOTTESVILLE AREA ASSOCIATION OF REALTORS
Last checked Jan 15 2026 at 4:03 AM GMT+0000
Bathroom Details
- Full Bathrooms: 3
Interior Features
- Dishwasher
- Disposal
- Electric Range
- Microwave
- Refrigerator
- Primary Downstairs
- Walk-In Closet(s)
- Double Vanity
- Entrance Foyer
- Kitchen Island
- Recessed Lighting
- Laundry: Washer Hookup
- Laundry: Dryer Hookup
- Windows: Insulated Windows
- Windows: Tilt-In Windows
- Windows: Low Emissivity Windows
- Windows: Screens
- Programmable Thermostat
Subdivision
- Creekside
Lot Information
- Landscaped
Property Features
- Foundation: Poured
Heating and Cooling
- Heat Pump
- Electric
- Central Air
Basement Information
- Full
- Exterior Entry
- Walk-Out Access
- Interior Entry
- Partially Finished
Pool Information
- Community
- Association
- Pool
Homeowners Association Information
- Dues: $145/Monthly
Flooring
- Carpet
- Ceramic Tile
- Luxury Vinyl Plank
Exterior Features
- Roof: Architectural
Utility Information
- Utilities: Cable Available, Water Source: Public, Fiber Optic Available
- Sewer: Public Sewer
School Information
- Elementary School: Ruckersville
- Middle School: William Monroe
- High School: William Monroe
Parking
- Attached
- Garage
- Garage Faces Front
- Electricity
- Garage Door Opener
- Off Street
- Asphalt
Stories
- 1
Living Area
- 2,579 sqft
Location
Estimated Monthly Mortgage Payment
*Based on Fixed Interest Rate withe a 30 year term, principal and interest only
Listing price
Down payment
%
Interest rate
%Mortgage calculator estimates are provided by Better Homes and Gardens Real Estate LLC and are intended for information use only. Your payments may be higher or lower and all loans are subject to credit approval.
Disclaimer: Square footage is based on information available to agent, including County records. Information has not been verified by agent and should be verified by buyer.


Description