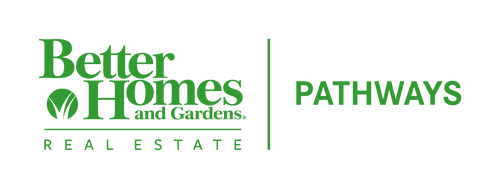


Listing Courtesy of: CHARLOTTESVILLE AREA ASSOCIATION OF REALTORS / Better Homes And Gardens Real Estate Pathways / Matthew Woodson / Better Homes and Gardens Real Estate Pathways / Marjorie Adam
36 Everglades Rd Barboursville, VA 22923
Pending (95 Days)
$399,000 (USD)
MLS #:
668308
668308
Taxes
$2,864(2025)
$2,864(2025)
Lot Size
6,534 SQFT
6,534 SQFT
Type
Single-Family Home
Single-Family Home
Year Built
2025
2025
Style
Craftsman
Craftsman
Views
Residential, Mountain(s)
Residential, Mountain(s)
County
Orange County
Orange County
Community
Creekside
Creekside
Listed By
Matthew Woodson, Better Homes And Gardens Real Estate Pathways
Marjorie Adam, Better Homes and Gardens Real Estate Pathways
Marjorie Adam, Better Homes and Gardens Real Estate Pathways
Source
CHARLOTTESVILLE AREA ASSOCIATION OF REALTORS
Last checked Nov 30 2025 at 8:46 PM GMT+0000
CHARLOTTESVILLE AREA ASSOCIATION OF REALTORS
Last checked Nov 30 2025 at 8:46 PM GMT+0000
Bathroom Details
- Full Bathrooms: 2
- Half Bathroom: 1
Interior Features
- Dishwasher
- Disposal
- Dryer
- Electric Range
- Microwave
- Refrigerator
- Washer
- Walk-In Closet(s)
- Double Vanity
- Entrance Foyer
- Kitchen Island
- Recessed Lighting
- Windows: Insulated Windows
- Windows: Tilt-In Windows
- Windows: Low Emissivity Windows
- Windows: Screens
- Programmable Thermostat
- Watersense Fixture(s)
Subdivision
- Creekside
Lot Information
- Landscaped
Property Features
- Foundation: Poured
- Foundation: Slab
Heating and Cooling
- Heat Pump
- Electric
- Central Air
Pool Information
- Community
- Association
- Pool
Homeowners Association Information
- Dues: $95/Monthly
Flooring
- Carpet
- Luxury Vinyl Plank
Exterior Features
- Roof: Architectural
Utility Information
- Utilities: Cable Available, Water Source: Public, Fiber Optic Available
- Sewer: Public Sewer
School Information
- Elementary School: Ruckersville
- Middle School: William Monroe
- High School: William Monroe
Parking
- Attached
- Garage
- Garage Faces Front
- Electricity
- Garage Door Opener
- Off Street
- Concrete
Stories
- 2
Living Area
- 1,680 sqft
Listing Price History
Date
Event
Price
% Change
$ (+/-)
Sep 16, 2025
Price Changed
$399,000
-4%
-$16,000
Aug 25, 2025
Listed
$415,000
-
-
Location
Estimated Monthly Mortgage Payment
*Based on Fixed Interest Rate withe a 30 year term, principal and interest only
Listing price
Down payment
%
Interest rate
%Mortgage calculator estimates are provided by Better Homes and Gardens Real Estate LLC and are intended for information use only. Your payments may be higher or lower and all loans are subject to credit approval.
Disclaimer: Square footage is based on information available to agent, including County records. Information has not been verified by agent and should be verified by buyer.

Description