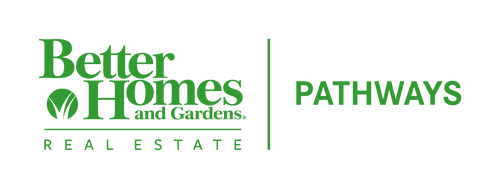
Sold
Listing Courtesy of: CHARLOTTESVILLE AREA ASSOCIATION OF REALTORS / Better Homes And Gardens Real Estate Pathways / Matthew Woodson / Better Homes and Gardens Real Estate Pathways / Matthew Woodson
6348 Flintstone Dr Barboursville, VA 22923
Sold on 09/19/2025
$520,000 (USD)
MLS #:
663654
663654
Taxes
$3,224(2024)
$3,224(2024)
Lot Size
0.26 acres
0.26 acres
Type
Single-Family Home
Single-Family Home
Year Built
2015
2015
Style
Craftsman
Craftsman
Views
Water
Water
County
Greene County
Greene County
Community
Waters Edge
Waters Edge
Listed By
Matthew Woodson, Better Homes And Gardens Real Estate Pathways
Matthew Woodson, Better Homes and Gardens Real Estate Pathways
Matthew Woodson, Better Homes and Gardens Real Estate Pathways
Bought with
Unrepresented Buyer, Unrepresentedbuyer
Unrepresented Buyer, Unrepresentedbuyer
Source
CHARLOTTESVILLE AREA ASSOCIATION OF REALTORS
Last checked Oct 31 2025 at 1:39 AM GMT+0000
CHARLOTTESVILLE AREA ASSOCIATION OF REALTORS
Last checked Oct 31 2025 at 1:39 AM GMT+0000
Bathroom Details
- Full Bathrooms: 3
Interior Features
- Dishwasher
- Microwave
- Refrigerator
- Gas Range
- Breakfast Bar
- Primary Downstairs
- Walk-In Closet(s)
- Double Vanity
- Entrance Foyer
- Home Office
- Utility Room
- Laundry: Washer Hookup
- Laundry: Dryer Hookup
- Windows: Vinyl
- Windows: Double Pane Windows
Subdivision
- Waters Edge
Lot Information
- Open Lot
- Waterfront
- Cul-De-Sac
Property Features
- Foundation: Poured
Heating and Cooling
- Heat Pump
Basement Information
- Full
- Heated
- Exterior Entry
- Walk-Out Access
- Interior Entry
- Partially Finished
Flooring
- Hardwood
- Vinyl
- Ceramic Tile
Exterior Features
- Roof: Architectural
Utility Information
- Utilities: Cable Available, Water Source: Public, High Speed Internet Available
- Sewer: Public Sewer
School Information
- Elementary School: Ruckersville
- Middle School: William Monroe
- High School: William Monroe
Parking
- Attached
- Garage
- Garage Faces Front
- Garage Door Opener
Stories
- 1
Living Area
- 2,942 sqft
Disclaimer: Square footage is based on information available to agent, including County records. Information has not been verified by agent and should be verified by buyer.

