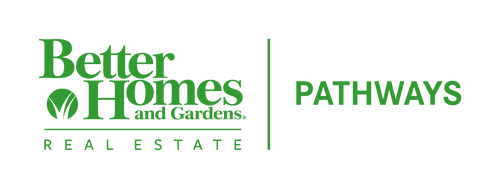


Listing Courtesy of: CHARLOTTESVILLE AREA ASSOCIATION OF REALTORS / Better Homes And Gardens Real Estate Pathways / Marjorie Adam
632 Bremo Bluff Rd Bremo Bluff, VA 23022
Active (1 Days)
$320,000 (USD)
MLS #:
670483
670483
Taxes
$1,643(2025)
$1,643(2025)
Lot Size
0.75 acres
0.75 acres
Type
Single-Family Home
Single-Family Home
Year Built
1937
1937
Style
Cottage
Cottage
Views
Trees/Woods
Trees/Woods
County
Fluvanna County
Fluvanna County
Listed By
Marjorie Adam, Better Homes And Gardens Real Estate Pathways
Source
CHARLOTTESVILLE AREA ASSOCIATION OF REALTORS
Last checked Oct 28 2025 at 7:29 PM GMT+0000
CHARLOTTESVILLE AREA ASSOCIATION OF REALTORS
Last checked Oct 28 2025 at 7:29 PM GMT+0000
Bathroom Details
- Full Bathrooms: 2
Interior Features
- Dishwasher
- Dryer
- Electric Range
- Refrigerator
- Washer
- Primary Downstairs
- Walk-In Closet(s)
- Entrance Foyer
Lot Information
- Landscaped
- Private
- Level
- Garden
Property Features
- Fireplace: Wood Burning
- Fireplace: Two
- Fireplace: 2
- Foundation: Block
Heating and Cooling
- Oil
- Central Air
Basement Information
- Unfinished
Flooring
- Hardwood
- Ceramic Tile
Exterior Features
- Roof: Architectural
Utility Information
- Utilities: Cable Available, Water Source: Public, Propane
- Sewer: Septic Tank
School Information
- Elementary School: Carysbrook
- Middle School: Fluvanna
- High School: Fluvanna
Parking
- Off Street
- Asphalt
Living Area
- 1,900 sqft
Location
Estimated Monthly Mortgage Payment
*Based on Fixed Interest Rate withe a 30 year term, principal and interest only
Listing price
Down payment
%
Interest rate
%Mortgage calculator estimates are provided by Better Homes and Gardens Real Estate LLC and are intended for information use only. Your payments may be higher or lower and all loans are subject to credit approval.
Disclaimer: Square footage is based on information available to agent, including County records. Information has not been verified by agent and should be verified by buyer.


Description