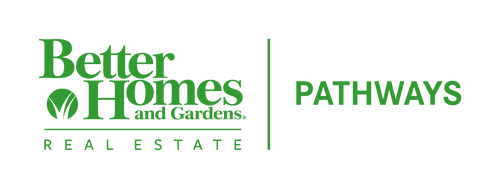


Listing Courtesy of: CHARLOTTESVILLE AREA ASSOCIATION OF REALTORS / Better Homes And Gardens Real Estate Pathways / Marjorie Adam
1107 Pike Pl Charlottesville, VA 22901
Pending (22 Days)
$835,000
MLS #:
667568
667568
Taxes
$6,953(2024)
$6,953(2024)
Lot Size
0.29 acres
0.29 acres
Type
Single-Family Home
Single-Family Home
Year Built
2004
2004
Style
Colonial
Colonial
Views
Residential
Residential
County
Albemarle County
Albemarle County
Community
Dunlora
Dunlora
Listed By
Marjorie Adam, Better Homes And Gardens Real Estate Pathways
Source
CHARLOTTESVILLE AREA ASSOCIATION OF REALTORS
Last checked Aug 29 2025 at 11:50 PM GMT+0000
CHARLOTTESVILLE AREA ASSOCIATION OF REALTORS
Last checked Aug 29 2025 at 11:50 PM GMT+0000
Bathroom Details
- Full Bathrooms: 3
- Half Bathroom: 1
Interior Features
- Dryer
- Microwave
- Refrigerator
- Washer
- Walk-In Closet(s)
- Double Vanity
- Entrance Foyer
- Recessed Lighting
- Windows: Tilt-In Windows
- Built-In Oven
Subdivision
- Dunlora
Lot Information
- Landscaped
- Private
- Level
- Cul-De-Sac
Property Features
- Fireplace: One
- Fireplace: Gas
- Fireplace: 1
- Fireplace: Gas Log
- Fireplace: Glass Doors
- Foundation: Slab
Heating and Cooling
- Natural Gas
- Central
- Central Air
Pool Information
- Community
- Association
- Pool
Homeowners Association Information
- Dues: $327/Quarterly
Flooring
- Carpet
- Hardwood
- Ceramic Tile
Exterior Features
- Roof: Architectural
Utility Information
- Utilities: Natural Gas Available, Cable Available, Water Source: Public, High Speed Internet Available, Fiber Optic Available
- Sewer: Public Sewer
School Information
- Elementary School: Agnor
- Middle School: Burley
- High School: Albemarle
Parking
- Attached
- Garage
- Garage Door Opener
- Garage Faces Side
- Asphalt
Stories
- 2
Living Area
- 4,160 sqft
Location
Estimated Monthly Mortgage Payment
*Based on Fixed Interest Rate withe a 30 year term, principal and interest only
Listing price
Down payment
%
Interest rate
%Mortgage calculator estimates are provided by Better Homes and Gardens Real Estate LLC and are intended for information use only. Your payments may be higher or lower and all loans are subject to credit approval.
Disclaimer: Square footage is based on information available to agent, including County records. Information has not been verified by agent and should be verified by buyer.


Description