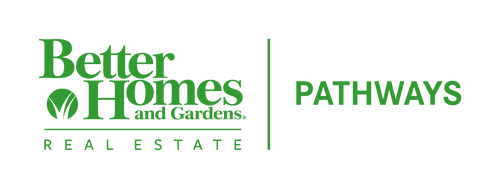
Sold
Listing Courtesy of: CHARLOTTESVILLE AREA ASSOCIATION OF REALTORS / Better Homes And Gardens Real Estate Pathways / Steve Ripley / Better Homes and Gardens Real Estate Pathways / Steve Ripley
1306 Gate Post Ln Charlottesville, VA 22901
Sold on 06/23/2025
$460,000 (USD)
MLS #:
663871
663871
Taxes
$3,666(2025)
$3,666(2025)
Lot Size
7,405 SQFT
7,405 SQFT
Type
Single-Family Home
Single-Family Home
Year Built
2008
2008
County
Albemarle County
Albemarle County
Community
Highlands
Highlands
Listed By
Steve Ripley, Better Homes And Gardens Real Estate Pathways
Steve Ripley, Better Homes and Gardens Real Estate Pathways
Steve Ripley, Better Homes and Gardens Real Estate Pathways
Bought with
Daniel H Barber, Monticello Country Real Estate, Inc.
Daniel H Barber, Monticello Country Real Estate, Inc.
Source
CHARLOTTESVILLE AREA ASSOCIATION OF REALTORS
Last checked Dec 7 2025 at 8:35 AM GMT+0000
CHARLOTTESVILLE AREA ASSOCIATION OF REALTORS
Last checked Dec 7 2025 at 8:35 AM GMT+0000
Bathroom Details
- Full Bathrooms: 2
- Half Bathroom: 1
Interior Features
- Dishwasher
- Electric Range
- Microwave
- Primary Downstairs
- Loft
- Laundry: Washer Hookup
- Laundry: Dryer Hookup
Subdivision
- Highlands
Property Features
- Fireplace: One
- Fireplace: Gas
- Fireplace: 1
- Foundation: Slab
Heating and Cooling
- Central
- Central Air
Homeowners Association Information
- Dues: $545/Quarterly
Utility Information
- Utilities: Cable Available, Water Source: Public
- Sewer: Public Sewer
- Energy: Solar, Solar Panel(s)
School Information
- Elementary School: Crozet
- Middle School: Henley
- High School: Western Albemarle
Parking
- Attached
- Garage
- Garage Faces Front
- Electricity
- Garage Door Opener
Stories
- 2
Living Area
- 1,850 sqft
Listing Price History
Date
Event
Price
% Change
$ (+/-)
Apr 29, 2025
Listed
$465,000
-
-
Disclaimer: Square footage is based on information available to agent, including County records. Information has not been verified by agent and should be verified by buyer.
