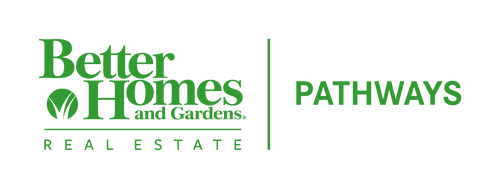


1338 Dunlora Dr Charlottesville, VA 22901
661751
$6,425(2025)
0.35 acres
Single-Family Home
1999
Colonial
Residential
Albemarle County
Dunlora
Listed By
CHARLOTTESVILLE AREA ASSOCIATION OF REALTORS
Last checked Apr 28 2025 at 10:22 PM GMT+0000
- Full Bathrooms: 3
- Half Bathroom: 1
- Breakfast Bar
- Double Vanity
- Home Office
- Kitchen Island
- Recessed Lighting
- Utility Room
- Vaulted Ceiling(s)
- Walk-In Closet(s)
- Dishwasher
- Disposal
- Dryer
- Gas Range
- Microwave
- Refrigerator
- Washer
- Dunlora
- Fireplace: Gas
- Fireplace: Gas Log
- Foundation: Poured
- Central
- Natural Gas
- Central Air
- Finished
- Full
- Heated
- Interior Entry
- Walk-Out Access
- Community
- Dues: $1180
- Carpet
- Ceramic Tile
- Hardwood
- Roof: Composition
- Roof: Shingle
- Utilities: Cable Available, High Speed Internet Available, Natural Gas Available, Water Source: Public
- Sewer: Public Sewer
- Elementary School: Agnor
- Middle School: Burley
- High School: Albemarle
- Attached
- Garage
- Garage Door Opener
- Garage Faces Front
- 2
- 3,959 sqft
Estimated Monthly Mortgage Payment
*Based on Fixed Interest Rate withe a 30 year term, principal and interest only




Description