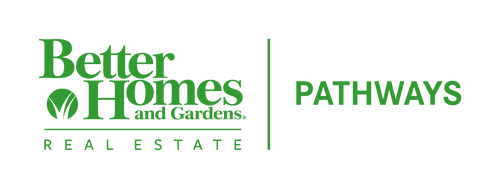


Listing Courtesy of: CHARLOTTESVILLE AREA ASSOCIATION OF REALTORS / Better Homes And Gardens Real Estate Pathways / Marjorie Adam
2157 Thomas Jefferson Pkwy Charlottesville, VA 22902
Pending (10 Days)
$295,000 (USD)
MLS #:
669020
669020
Lot Size
1 acres
1 acres
Type
Single-Family Home
Single-Family Home
Year Built
1930
1930
Style
Cottage
Cottage
Views
Trees/Woods
Trees/Woods
County
Albemarle County
Albemarle County
Listed By
Marjorie Adam, Better Homes And Gardens Real Estate Pathways
Source
CHARLOTTESVILLE AREA ASSOCIATION OF REALTORS
Last checked Oct 16 2025 at 4:51 AM GMT+0000
CHARLOTTESVILLE AREA ASSOCIATION OF REALTORS
Last checked Oct 16 2025 at 4:51 AM GMT+0000
Bathroom Details
- Full Bathroom: 1
Interior Features
- Dishwasher
- Electric Range
- Refrigerator
- Primary Downstairs
- Vaulted Ceiling(s)
- Laundry: Washer Hookup
- Laundry: Dryer Hookup
- Windows: Vinyl
- Remodeled
Lot Information
- Private
- Level
Property Features
- Foundation: Block
Heating and Cooling
- Heat Pump
- Central Air
Basement Information
- Crawl Space
Flooring
- Ceramic Tile
- Luxury Vinyl Plank
Exterior Features
- Roof: Composition
- Roof: Shingle
Utility Information
- Utilities: Cable Available, Water Source: Private, Water Source: Well
- Sewer: Septic Tank
School Information
- Elementary School: Stone-Robinson
- Middle School: Walton
- High School: Monticello
Parking
- Gravel
Stories
- 1
Living Area
- 700 sqft
Location
Estimated Monthly Mortgage Payment
*Based on Fixed Interest Rate withe a 30 year term, principal and interest only
Listing price
Down payment
%
Interest rate
%Mortgage calculator estimates are provided by Better Homes and Gardens Real Estate LLC and are intended for information use only. Your payments may be higher or lower and all loans are subject to credit approval.
Disclaimer: Square footage is based on information available to agent, including County records. Information has not been verified by agent and should be verified by buyer.

Description