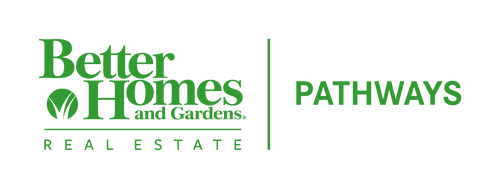


Listing Courtesy of: CHARLOTTESVILLE AREA ASSOCIATION OF REALTORS / Better Homes And Gardens Real Estate Pathways / Marjorie Adam
2530 Gillums Ridge Ln Charlottesville, VA 22903
Active (106 Days)
$565,000 (USD)
MLS #:
670580
670580
Lot Size
2.49 acres
2.49 acres
Type
Single-Family Home
Single-Family Home
Year Built
1986
1986
Style
Contemporary
Contemporary
Views
Trees/Woods
Trees/Woods
County
Albemarle County
Albemarle County
Listed By
Marjorie Adam, Better Homes And Gardens Real Estate Pathways
Source
CHARLOTTESVILLE AREA ASSOCIATION OF REALTORS
Last checked Feb 12 2026 at 5:24 PM GMT+0000
CHARLOTTESVILLE AREA ASSOCIATION OF REALTORS
Last checked Feb 12 2026 at 5:24 PM GMT+0000
Bathroom Details
- Full Bathrooms: 2
Interior Features
- Dishwasher
- Dryer
- Electric Range
- Refrigerator
- Washer
- Skylights
- Vaulted Ceiling(s)
- Walk-In Closet(s)
- Entrance Foyer
- Recessed Lighting
- Windows: Skylight(s)
Lot Information
- Landscaped
- Private
- Level
Property Features
- Fireplace: Wood Burning
- Fireplace: Stone
- Foundation: Block
Heating and Cooling
- Heat Pump
- Central Air
Basement Information
- Full
- Unfinished
- Walk-Out Access
Flooring
- Carpet
- Hardwood
- Ceramic Tile
Exterior Features
- Roof: Composition
- Roof: Shingle
Utility Information
- Utilities: Cable Available, Water Source: Private, Water Source: Well
- Sewer: Septic Tank
School Information
- Elementary School: Murray
- Middle School: Henley
- High School: Western Albemarle
Parking
- Asphalt
Living Area
- 1,560 sqft
Location
Estimated Monthly Mortgage Payment
*Based on Fixed Interest Rate withe a 30 year term, principal and interest only
Listing price
Down payment
%
Interest rate
%Mortgage calculator estimates are provided by Better Homes and Gardens Real Estate LLC and are intended for information use only. Your payments may be higher or lower and all loans are subject to credit approval.
Disclaimer: Square footage is based on information available to agent, including County records. Information has not been verified by agent and should be verified by buyer.


Description