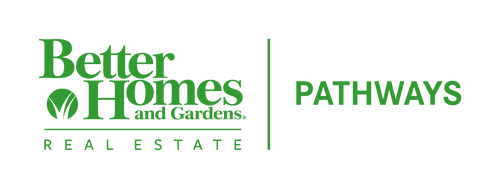
Sold
Listing Courtesy of: CHARLOTTESVILLE AREA ASSOCIATION OF REALTORS / Better Homes And Gardens Real Estate Pathways / Marjorie Adam
3289 Watts Passage Charlottesville, VA 22911
Sold on 05/08/2025
$575,000 (USD)
MLS #:
662709
662709
Taxes
$4,493(2025)
$4,493(2025)
Lot Size
5.03 acres
5.03 acres
Type
Single-Family Home
Single-Family Home
Year Built
1977
1977
Style
Craftsman
Craftsman
Views
Residential, Trees/Woods
Residential, Trees/Woods
County
Albemarle County
Albemarle County
Listed By
Marjorie Adam, Better Homes And Gardens Real Estate Pathways
Bought with
Andrea B Hubbell, Core Real Estate Partners LLC
Andrea B Hubbell, Core Real Estate Partners LLC
Source
CHARLOTTESVILLE AREA ASSOCIATION OF REALTORS
Last checked Dec 7 2025 at 10:36 AM GMT+0000
CHARLOTTESVILLE AREA ASSOCIATION OF REALTORS
Last checked Dec 7 2025 at 10:36 AM GMT+0000
Bathroom Details
- Full Bathrooms: 2
- Half Bathroom: 1
Interior Features
- Dishwasher
- Dryer
- Refrigerator
- Washer
- Electric Cooktop
- Primary Downstairs
- Vaulted Ceiling(s)
- Walk-In Closet(s)
- Home Office
- Kitchen Island
- Built-In Oven
Property Features
- Fireplace: Two
- Fireplace: Gas
- Fireplace: Wood Burning Stove
- Fireplace: 2
- Foundation: Block
Heating and Cooling
- Propane
- Hot Water
- Central Air
- Ductless
Basement Information
- Finished
- Full
- Heated
- Walk-Out Access
Flooring
- Carpet
- Hardwood
- Vinyl
Exterior Features
- Roof: Architectural
Utility Information
- Utilities: Cable Available, High Speed Internet Available, Water Source: Private, Water Source: Well, Propane
- Sewer: Septic Tank
School Information
- Elementary School: Stony Point
- Middle School: Lakeside
- High School: Albemarle
Stories
- 1
Living Area
- 2,388 sqft
Listing Price History
Date
Event
Price
% Change
$ (+/-)
Apr 03, 2025
Listed
$585,000
-
-
Disclaimer: Square footage is based on information available to agent, including County records. Information has not been verified by agent and should be verified by buyer.

