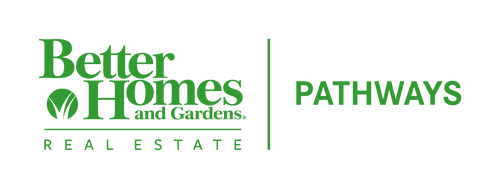


Listing Courtesy of: CHARLOTTESVILLE AREA ASSOCIATION OF REALTORS / Better Homes And Gardens Real Estate Pathways / Marjorie Adam
3304 Keswick Rd Keswick, VA 22947
Pending (194 Days)
$525,000 (USD)
MLS #:
668087
668087
Taxes
$4,616(2025)
$4,616(2025)
Lot Size
2.48 acres
2.48 acres
Type
Single-Family Home
Single-Family Home
Year Built
1952
1952
Style
Ranch
Ranch
Views
Trees/Woods
Trees/Woods
County
Albemarle County
Albemarle County
Listed By
Marjorie Adam, Better Homes And Gardens Real Estate Pathways
Source
CHARLOTTESVILLE AREA ASSOCIATION OF REALTORS
Last checked Mar 2 2026 at 3:20 AM GMT+0000
CHARLOTTESVILLE AREA ASSOCIATION OF REALTORS
Last checked Mar 2 2026 at 3:20 AM GMT+0000
Bathroom Details
- Full Bathrooms: 2
Interior Features
- Dishwasher
- Electric Range
- Microwave
- Refrigerator
- Water Softener
- Primary Downstairs
- Walk-In Closet(s)
- Entrance Foyer
- Recessed Lighting
- Laundry: Washer Hookup
- Laundry: Dryer Hookup
- Breakfast Area
Lot Information
- Landscaped
- Private
Property Features
- Fireplace: One
- Fireplace: Gas
- Fireplace: 1
- Foundation: Slab
Heating and Cooling
- Heat Pump
- Forced Air
- Oil
- Central Air
Flooring
- Hardwood
- Luxury Vinyl Plank
Exterior Features
- Roof: Architectural
Utility Information
- Utilities: Cable Available, High Speed Internet Available, Water Source: Private, Water Source: Well, Propane
- Sewer: Septic Tank
School Information
- Elementary School: Stone-Robinson
- Middle School: Burley
- High School: Monticello
Parking
- Gravel
Stories
- 1
Living Area
- 2,289 sqft
Location
Estimated Monthly Mortgage Payment
*Based on Fixed Interest Rate withe a 30 year term, principal and interest only
Listing price
Down payment
%
Interest rate
%Mortgage calculator estimates are provided by Better Homes and Gardens Real Estate LLC and are intended for information use only. Your payments may be higher or lower and all loans are subject to credit approval.
Disclaimer: Square footage is based on information available to agent, including County records. Information has not been verified by agent and should be verified by buyer.


Description