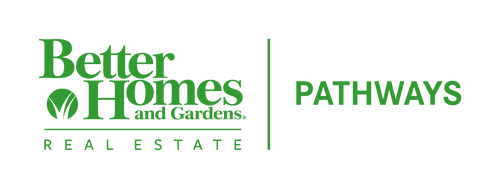


Listing Courtesy of: CHARLOTTESVILLE AREA ASSOCIATION OF REALTORS / Better Homes And Gardens Real Estate Pathways / Marjorie Adam
3908 Stony Point Rd Keswick, VA 22947
Pending (54 Days)
$785,000 (USD)
MLS #:
668162
668162
Taxes
$6,681(2025)
$6,681(2025)
Lot Size
8.17 acres
8.17 acres
Type
Single-Family Home
Single-Family Home
Year Built
1987
1987
Style
Farmhouse
Farmhouse
Views
Trees/Woods
Trees/Woods
County
Albemarle County
Albemarle County
Listed By
Marjorie Adam, Better Homes And Gardens Real Estate Pathways
Source
CHARLOTTESVILLE AREA ASSOCIATION OF REALTORS
Last checked Oct 16 2025 at 2:12 AM GMT+0000
CHARLOTTESVILLE AREA ASSOCIATION OF REALTORS
Last checked Oct 16 2025 at 2:12 AM GMT+0000
Bathroom Details
- Full Bathrooms: 2
- Half Bathroom: 1
Interior Features
- Dishwasher
- Dryer
- Electric Range
- Refrigerator
- Breakfast Bar
- Water Softener
- Vaulted Ceiling(s)
- Walk-In Closet(s)
- Double Vanity
- Entrance Foyer
- Home Office
- Recessed Lighting
Lot Information
- Wooded
- Landscaped
- Private
- Garden
Property Features
- Fireplace: Wood Burning Stove
- Foundation: Slab
Heating and Cooling
- Heat Pump
- Central Air
Flooring
- Hardwood
Exterior Features
- Roof: Composition
- Roof: Shingle
Utility Information
- Utilities: Cable Available, High Speed Internet Available, Water Source: Private, Water Source: Well
- Sewer: Septic Tank
School Information
- Elementary School: Stony Point
- Middle School: Lakeside
- High School: Albemarle
Parking
- Attached
- Garage
- Garage Faces Side
- Gravel
Stories
- 2
Living Area
- 3,084 sqft
Location
Listing Price History
Date
Event
Price
% Change
$ (+/-)
Sep 25, 2025
Price Changed
$785,000
-2%
-15,000
Aug 21, 2025
Original Price
$800,000
-
-
Estimated Monthly Mortgage Payment
*Based on Fixed Interest Rate withe a 30 year term, principal and interest only
Listing price
Down payment
%
Interest rate
%Mortgage calculator estimates are provided by Better Homes and Gardens Real Estate LLC and are intended for information use only. Your payments may be higher or lower and all loans are subject to credit approval.
Disclaimer: Square footage is based on information available to agent, including County records. Information has not been verified by agent and should be verified by buyer.


Description