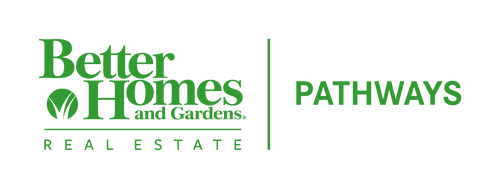


Listing Courtesy of: CHARLOTTESVILLE AREA ASSOCIATION OF REALTORS / Better Homes And Gardens Real Estate Pathways / Marjorie Adam / Better Homes and Gardens Real Estate Pathways / Matthew Woodson
406C Lazy Branch Ln Keswick, VA 22947
Active (1 Days)
$484,990 (USD)
OPEN HOUSE TIMES
-
OPENSat, Nov 112 noon - 4:00 pm
-
OPENSun, Nov 212 noon - 4:00 pm
Description
Finished Basement plus one level living! Discover maintenance free living at Rivanna Village Villas, where comfort, style, and convenience come together in beautifully designed one-level homes. Each home features a spacious 2-car garage, and JamesHardie® plank siding with stone accents for timeless curb appeal. Say goodbye to yard work with included lawn maintenance and hello to more time enjoying your home and surroundings. Step inside to an open-concept kitchen and great room, ideal for entertaining or unwinding after a day on the nearby walking trails. The generous owner’s suite and secondary bedroom offer serene retreats, while the versatile home office adapts to your lifestyle, whether you're working remotely or diving into a favorite hobby. PLUS, enjoy a finished basement with recreation room, additional bedroom and full bathroom. As well as ample unfinished space for storage. Nestled on a homesite backing to lush tree lines and scenic paths, these homes are scheduled for Spring 2026 delivery. Early buyers enjoy exclusive perks: a covered porch included at no extra cost and $12,000 in seller-paid closing costs. A rare opportunity to save while securing your dream home.
MLS #:
670575
670575
Lot Size
4,356 SQFT
4,356 SQFT
Type
Single-Family Home
Single-Family Home
Year Built
2025
2025
Style
Craftsman
Craftsman
Views
Residential, Trees/Woods
Residential, Trees/Woods
County
Albemarle County
Albemarle County
Community
Rivanna Village
Rivanna Village
Listed By
Marjorie Adam, Better Homes And Gardens Real Estate Pathways
Matthew Woodson, Better Homes and Gardens Real Estate Pathways
Matthew Woodson, Better Homes and Gardens Real Estate Pathways
Source
CHARLOTTESVILLE AREA ASSOCIATION OF REALTORS
Last checked Oct 31 2025 at 1:39 AM GMT+0000
CHARLOTTESVILLE AREA ASSOCIATION OF REALTORS
Last checked Oct 31 2025 at 1:39 AM GMT+0000
Bathroom Details
- Full Bathrooms: 3
Interior Features
- Dishwasher
- Disposal
- Electric Range
- Microwave
- Refrigerator
- Primary Downstairs
- Walk-In Closet(s)
- Double Vanity
- Entrance Foyer
- Home Office
- Kitchen Island
- Recessed Lighting
- Laundry: Washer Hookup
- Laundry: Dryer Hookup
- Windows: Insulated Windows
- Windows: Tilt-In Windows
- Windows: Low Emissivity Windows
- Windows: Screens
- Programmable Thermostat
Subdivision
- Rivanna Village
Lot Information
- Landscaped
Property Features
- Foundation: Poured
Heating and Cooling
- Heat Pump
- Electric
- Central Air
Basement Information
- Full
- Heated
- Exterior Entry
- Walk-Out Access
- Interior Entry
- Partially Finished
Homeowners Association Information
- Dues: $505/Quarterly
Flooring
- Carpet
- Ceramic Tile
- Luxury Vinyl Plank
Exterior Features
- Roof: Architectural
Utility Information
- Utilities: Cable Available, Water Source: Public, High Speed Internet Available
- Sewer: Public Sewer
School Information
- Elementary School: Stone-Robinson
- Middle School: Burley
- High School: Monticello
Parking
- Attached
- Garage
- Garage Faces Front
- Electricity
- Garage Door Opener
- Off Street
- Concrete
Stories
- 1
Living Area
- 2,339 sqft
Location
Estimated Monthly Mortgage Payment
*Based on Fixed Interest Rate withe a 30 year term, principal and interest only
Listing price
Down payment
%
Interest rate
%Mortgage calculator estimates are provided by Better Homes and Gardens Real Estate LLC and are intended for information use only. Your payments may be higher or lower and all loans are subject to credit approval.
Disclaimer: Square footage is based on information available to agent, including County records. Information has not been verified by agent and should be verified by buyer.
