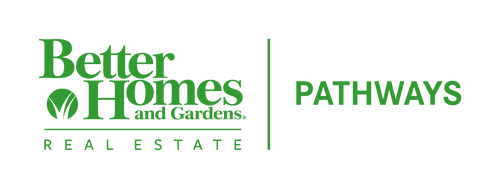


Listing Courtesy of: CHARLOTTESVILLE AREA ASSOCIATION OF REALTORS / Better Homes And Gardens Real Estate Pathways / Marjorie Adam
1103 Lasley Ln Louisa, VA 23093
Pending (12 Days)
$269,000 (USD)
MLS #:
669672
669672
Taxes
$1,122(2024)
$1,122(2024)
Lot Size
6.5 acres
6.5 acres
Type
Single-Family Home
Single-Family Home
Year Built
1991
1991
Style
Ranch
Ranch
Views
Trees/Woods
Trees/Woods
County
Louisa County
Louisa County
Listed By
Marjorie Adam, Better Homes And Gardens Real Estate Pathways
Source
CHARLOTTESVILLE AREA ASSOCIATION OF REALTORS
Last checked Oct 16 2025 at 4:51 AM GMT+0000
CHARLOTTESVILLE AREA ASSOCIATION OF REALTORS
Last checked Oct 16 2025 at 4:51 AM GMT+0000
Bathroom Details
- Full Bathrooms: 2
Interior Features
- Dishwasher
- Electric Range
- Microwave
- Refrigerator
- Primary Downstairs
- Entrance Foyer
- Recessed Lighting
- Laundry: Washer Hookup
- Laundry: Dryer Hookup
- Remodeled
Lot Information
- Private
Property Features
- Foundation: Pillar/Post/Pier
Heating and Cooling
- Heat Pump
- Central Air
Flooring
- Carpet
- Luxury Vinyl Plank
Exterior Features
- Roof: Composition
- Roof: Shingle
Utility Information
- Utilities: Cable Available, Water Source: Private, Water Source: Well
- Sewer: Septic Tank
School Information
- Elementary School: Trevilians
- Middle School: Louisa
- High School: Louisa
Parking
- Gravel
Stories
- 1
Living Area
- 960 sqft
Location
Estimated Monthly Mortgage Payment
*Based on Fixed Interest Rate withe a 30 year term, principal and interest only
Listing price
Down payment
%
Interest rate
%Mortgage calculator estimates are provided by Better Homes and Gardens Real Estate LLC and are intended for information use only. Your payments may be higher or lower and all loans are subject to credit approval.
Disclaimer: Square footage is based on information available to agent, including County records. Information has not been verified by agent and should be verified by buyer.


Description