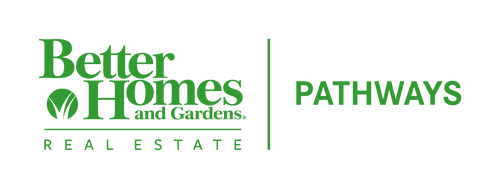
Sold
Listing Courtesy of: CHARLOTTESVILLE AREA ASSOCIATION OF REALTORS / Better Homes And Gardens Real Estate Pathways / Matthew Woodson / Better Homes and Gardens Real Estate Pathways / Matthew Woodson
1040 Advance Mills Rd Ruckersville, VA 22968
Sold on 05/20/2025
$370,000 (USD)
MLS #:
662611
662611
Taxes
$2,103(2024)
$2,103(2024)
Lot Size
2.3 acres
2.3 acres
Type
Single-Family Home
Single-Family Home
Year Built
1954
1954
Style
Ranch
Ranch
County
Greene County
Greene County
Listed By
Matthew Woodson, Better Homes And Gardens Real Estate Pathways
Matthew Woodson, Better Homes and Gardens Real Estate Pathways
Matthew Woodson, Better Homes and Gardens Real Estate Pathways
Bought with
Julie Ballard, Nest Realty Group
Julie Ballard, Nest Realty Group
Source
CHARLOTTESVILLE AREA ASSOCIATION OF REALTORS
Last checked Jan 1 2026 at 4:58 AM GMT+0000
CHARLOTTESVILLE AREA ASSOCIATION OF REALTORS
Last checked Jan 1 2026 at 4:58 AM GMT+0000
Bathroom Details
- Full Bathroom: 1
Interior Features
- Dishwasher
- Dryer
- Electric Range
- Washer
- Primary Downstairs
- Utility Room
- Laundry: Sink
Property Features
- Fireplace: Wood Burning
- Fireplace: Two
- Fireplace: 2
- Foundation: Block
Heating and Cooling
- Oil
- Central
- Central Air
Basement Information
- Full
- Unfinished
- Walk-Out Access
Flooring
- Carpet
- Hardwood
- Vinyl
- Linoleum
Exterior Features
- Roof: Architectural
Utility Information
- Utilities: Cable Available, Water Source: Private, Water Source: Well, Fiber Optic Available
- Sewer: Septic Tank
School Information
- Elementary School: Ruckersville
- Middle School: William Monroe
- High School: William Monroe
Parking
- Carport
Stories
- 1
Living Area
- 1,878 sqft
Listing Price History
Date
Event
Price
% Change
$ (+/-)
Apr 01, 2025
Listed
$369,000
-
-
Disclaimer: Square footage is based on information available to agent, including County records. Information has not been verified by agent and should be verified by buyer.
