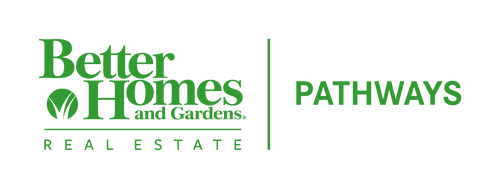


Listing Courtesy of: CHARLOTTESVILLE AREA ASSOCIATION OF REALTORS / Better Homes And Gardens Real Estate Pathways / Matthew Woodson
105 Tierney Ln Ruckersville, VA 22968
Active (105 Days)
$959,900 (USD)
MLS #:
666442
666442
Taxes
$6,623(2025)
$6,623(2025)
Lot Size
2 acres
2 acres
Type
Single-Family Home
Single-Family Home
Year Built
2025
2025
Style
Farmhouse
Farmhouse
County
Greene County
Greene County
Community
Timber Ridge
Timber Ridge
Listed By
Matthew Woodson, Better Homes And Gardens Real Estate Pathways
Source
CHARLOTTESVILLE AREA ASSOCIATION OF REALTORS
Last checked Oct 16 2025 at 2:12 AM GMT+0000
CHARLOTTESVILLE AREA ASSOCIATION OF REALTORS
Last checked Oct 16 2025 at 2:12 AM GMT+0000
Bathroom Details
- Full Bathrooms: 2
Interior Features
- Dishwasher
- Microwave
- Refrigerator
- Gas Range
- Primary Downstairs
- Walk-In Closet(s)
- Entrance Foyer
- Home Office
- Kitchen Island
- Recessed Lighting
- Laundry: Washer Hookup
- Laundry: Dryer Hookup
- Windows: Insulated Windows
- Windows: Tilt-In Windows
- Windows: Vinyl
- Tray Ceiling(s)
- Butler's Pantry
Subdivision
- Timber Ridge
Property Features
- Fireplace: One
- Fireplace: Gas
- Fireplace: 1
- Foundation: Poured
Heating and Cooling
- Propane
- Central
- Heat Pump
- Central Air
Basement Information
- Full
- Unfinished
- Exterior Entry
- Walk-Out Access
- Interior Entry
Flooring
- Carpet
- Hardwood
- Ceramic Tile
Exterior Features
- Roof: Architectural
Utility Information
- Utilities: Cable Available, Water Source: Private, Water Source: Well
- Sewer: Septic Tank
School Information
- Elementary School: Ruckersville
- Middle School: William Monroe
- High School: William Monroe
Parking
- Attached
- Garage
- Garage Faces Front
- Garage Door Opener
Stories
- 1
Living Area
- 2,710 sqft
Location
Estimated Monthly Mortgage Payment
*Based on Fixed Interest Rate withe a 30 year term, principal and interest only
Listing price
Down payment
%
Interest rate
%Mortgage calculator estimates are provided by Better Homes and Gardens Real Estate LLC and are intended for information use only. Your payments may be higher or lower and all loans are subject to credit approval.
Disclaimer: Square footage is based on information available to agent, including County records. Information has not been verified by agent and should be verified by buyer.

Description