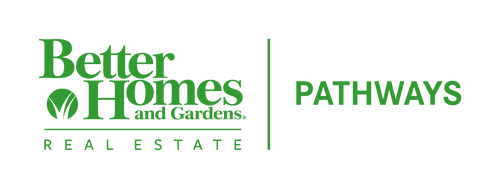
Sold
Listing Courtesy of: CHARLOTTESVILLE AREA ASSOCIATION OF REALTORS / Better Homes And Gardens Real Estate Pathways / Matthew Woodson
301 Sycamore Ln Ruckersville, VA 22968
Sold on 09/16/2025
$965,000 (USD)
MLS #:
666593
666593
Taxes
$4,190(2025)
$4,190(2025)
Lot Size
10 acres
10 acres
Type
Single-Family Home
Single-Family Home
Year Built
2015
2015
Style
Farmhouse
Farmhouse
Views
Trees/Woods
Trees/Woods
County
Greene County
Greene County
Listed By
Matthew Woodson, Better Homes And Gardens Real Estate Pathways
Bought with
Danny Hugus, The Hogan Group-Charlottesville
Danny Hugus, The Hogan Group-Charlottesville
Source
CHARLOTTESVILLE AREA ASSOCIATION OF REALTORS
Last checked Oct 31 2025 at 1:39 AM GMT+0000
CHARLOTTESVILLE AREA ASSOCIATION OF REALTORS
Last checked Oct 31 2025 at 1:39 AM GMT+0000
Bathroom Details
- Full Bathrooms: 5
Interior Features
- Dishwasher
- Refrigerator
- Electric Cooktop
- Convection Oven
- Primary Downstairs
- Vaulted Ceiling(s)
- Walk-In Closet(s)
- Home Office
- Loft
- Laundry: Washer Hookup
- Laundry: Dryer Hookup
- Windows: Tilt-In Windows
- Windows: Low Emissivity Windows
- Windows: Screens
- Windows: Double Pane Windows
Lot Information
- Open Lot
Property Features
- Foundation: Stone
- Foundation: Poured
Heating and Cooling
- Heat Pump
Basement Information
- Finished
- Heated
- Exterior Entry
- Walk-Out Access
- Interior Entry
Flooring
- Carpet
- Hardwood
- Ceramic Tile
Exterior Features
- Roof: Architectural
Utility Information
- Utilities: Cable Available, Water Source: Private, Water Source: Well
- Sewer: Septic Tank
School Information
- Elementary School: Nathanael Greene
- Middle School: William Monroe
- High School: William Monroe
Parking
- Garage
- Electricity
- Detached
Stories
- 2
Living Area
- 4,956 sqft
Disclaimer: Square footage is based on information available to agent, including County records. Information has not been verified by agent and should be verified by buyer.

