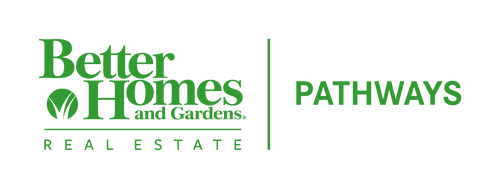
Sold
Listing Courtesy of: CHARLOTTESVILLE AREA ASSOCIATION OF REALTORS / Better Homes And Gardens Real Estate Pathways / Megan Perry / Better Homes and Gardens Real Estate Pathways / Megan Perry
40 Marigold Rd Ruckersville, VA 22968
Sold on 07/17/2025
$298,000 (USD)
MLS #:
663159
663159
Taxes
$1,712(2024)
$1,712(2024)
Lot Size
0.7 acres
0.7 acres
Type
Single-Family Home
Single-Family Home
Year Built
1991
1991
Style
Ranch
Ranch
County
Greene County
Greene County
Community
Twin Lakes Estates
Twin Lakes Estates
Listed By
Megan Perry, Better Homes And Gardens Real Estate Pathways
Megan Perry, Better Homes and Gardens Real Estate Pathways
Megan Perry, Better Homes and Gardens Real Estate Pathways
Bought with
Tony Santos, Keller Williams Alliance
Tony Santos, Keller Williams Alliance
Source
CHARLOTTESVILLE AREA ASSOCIATION OF REALTORS
Last checked Dec 20 2025 at 12:58 PM GMT+0000
CHARLOTTESVILLE AREA ASSOCIATION OF REALTORS
Last checked Dec 20 2025 at 12:58 PM GMT+0000
Bathroom Details
- Full Bathrooms: 2
Interior Features
- Dishwasher
- Dryer
- Electric Range
- Refrigerator
- Washer
- Primary Downstairs
Subdivision
- Twin Lakes Estates
Property Features
- Fireplace: One
- Fireplace: 1
- Foundation: Slab
Heating and Cooling
- Radiant Floor
- Heat Pump
Homeowners Association Information
- Dues: $150/Quarterly
Exterior Features
- Roof: Composition
- Roof: Shingle
Utility Information
- Utilities: Cable Available, Water Source: Community/Coop
- Sewer: Septic Tank
School Information
- Elementary School: Nathanael Greene
- Middle School: William Monroe
- High School: William Monroe
Stories
- 1
Living Area
- 1,196 sqft
Listing Price History
Date
Event
Price
% Change
$ (+/-)
May 20, 2025
Price Changed
$295,000
-3%
-$10,000
Apr 14, 2025
Listed
$305,000
-
-
Disclaimer: Square footage is based on information available to agent, including County records. Information has not been verified by agent and should be verified by buyer.
