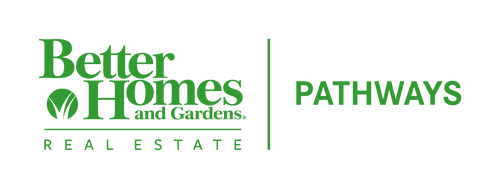


105 Squirrel Path Stanardsville, VA 22973
663097
$4,430(2025)
4.06 acres
Single-Family Home
2006
Rural
Greene County
Listed By
Matthew Woodson, Better Homes and Gardens Real Estate Pathways
CHARLOTTESVILLE AREA ASSOCIATION OF REALTORS
Last checked Jun 14 2025 at 2:37 AM GMT+0000
- Full Bathrooms: 4
- Home Office
- Primary Downstairs
- Dishwasher
- Dryer
- Electric Range
- Refrigerator
- Washer
- Windows: Vinyl
- Fireplace: 1
- Fireplace: Masonry
- Fireplace: One
- Foundation: Poured
- Heat Pump
- Exterior Entry
- Finished
- Full
- Interior Entry
- Walk-Out Access
- Ceramic Tile
- Luxury Vinyl Plank
- Roof: Architectural
- Utilities: Fiber Optic Available, Water Source: Private, Water Source: Well
- Sewer: Septic Tank
- Elementary School: Nathanael Greene
- Middle School: William Monroe
- High School: William Monroe
- 1
- 4,826 sqft
Listing Price History
Estimated Monthly Mortgage Payment
*Based on Fixed Interest Rate withe a 30 year term, principal and interest only




Description