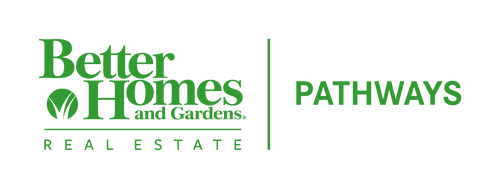


Listing Courtesy of: CHARLOTTESVILLE AREA ASSOCIATION OF REALTORS / Better Homes And Gardens Real Estate Pathways / Matthew Woodson
121 Yates Cir Stanardsville, VA 22973
Active (187 Days)
$802,900
MLS #:
661924
661924
Taxes
$5,360(2024)
$5,360(2024)
Type
Single-Family Home
Single-Family Home
Year Built
2025
2025
Style
Craftsman
Craftsman
County
Greene County
Greene County
Community
Octonia Highlands
Octonia Highlands
Listed By
Matthew Woodson, Better Homes And Gardens Real Estate Pathways
Source
CHARLOTTESVILLE AREA ASSOCIATION OF REALTORS
Last checked Sep 17 2025 at 5:41 PM GMT+0000
CHARLOTTESVILLE AREA ASSOCIATION OF REALTORS
Last checked Sep 17 2025 at 5:41 PM GMT+0000
Bathroom Details
- Full Bathrooms: 2
- Half Bathroom: 1
Interior Features
- Dishwasher
- Microwave
- Refrigerator
- Gas Range
- Primary Downstairs
- Entrance Foyer
- Home Office
- Kitchen Island
- Loft
- Mud Room
- Recessed Lighting
- Laundry: Washer Hookup
- Laundry: Dryer Hookup
- Windows: Tilt-In Windows
- Windows: Vinyl
Subdivision
- Octonia Highlands
Property Features
- Fireplace: Gas
- Foundation: Poured
Heating and Cooling
- Propane
- Heat Pump
- Central Air
Basement Information
- Full
- Unfinished
- Exterior Entry
- Walk-Out Access
- Interior Entry
Flooring
- Carpet
- Hardwood
- Ceramic Tile
Exterior Features
- Roof: Architectural
Utility Information
- Utilities: High Speed Internet Available, Water Source: Private, Water Source: Well, Fiber Optic Available
- Sewer: Septic Tank
School Information
- Elementary School: Greene Primary
- Middle School: William Monroe
- High School: William Monroe
Parking
- Attached
- Garage
- Garage Faces Front
- Electricity
- Garage Door Opener
Stories
- 2
Living Area
- 2,745 sqft
Location
Listing Price History
Date
Event
Price
% Change
$ (+/-)
Jun 27, 2025
Price Changed
$802,900
3%
27,000
Mar 14, 2025
Original Price
$775,900
-
-
Estimated Monthly Mortgage Payment
*Based on Fixed Interest Rate withe a 30 year term, principal and interest only
Listing price
Down payment
%
Interest rate
%Mortgage calculator estimates are provided by Better Homes and Gardens Real Estate LLC and are intended for information use only. Your payments may be higher or lower and all loans are subject to credit approval.
Disclaimer: Square footage is based on information available to agent, including County records. Information has not been verified by agent and should be verified by buyer.

Description