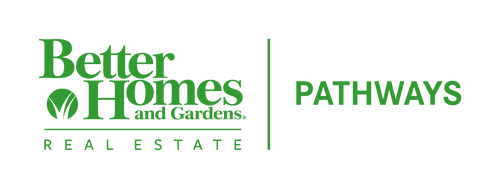
Sold
Listing Courtesy of: CHARLOTTESVILLE AREA ASSOCIATION OF REALTORS / Better Homes And Gardens Real Estate Pathways / Matthew Woodson / Better Homes and Gardens Real Estate Pathways / Matthew Woodson
144 Tranquil Ln Stanardsville, VA 22973
Sold on 06/24/2025
$680,000 (USD)
MLS #:
662604
662604
Taxes
$2,322(2024)
$2,322(2024)
Lot Size
18.99 acres
18.99 acres
Type
Single-Family Home
Single-Family Home
Year Built
1980
1980
Style
Split-Level
Split-Level
Views
Rural
Rural
County
Greene County
Greene County
Listed By
Matthew Woodson, Better Homes And Gardens Real Estate Pathways
Matthew Woodson, Better Homes and Gardens Real Estate Pathways
Matthew Woodson, Better Homes and Gardens Real Estate Pathways
Bought with
Nonmlsagent Nonmlsagent, Nonmlsoffice
Nonmlsagent Nonmlsagent, Nonmlsoffice
Source
CHARLOTTESVILLE AREA ASSOCIATION OF REALTORS
Last checked Dec 20 2025 at 12:33 AM GMT+0000
CHARLOTTESVILLE AREA ASSOCIATION OF REALTORS
Last checked Dec 20 2025 at 12:33 AM GMT+0000
Bathroom Details
- Full Bathrooms: 2
Interior Features
- Dishwasher
- Microwave
- Gas Cooktop
- Walk-In Closet(s)
- Entrance Foyer
- Home Office
- Recessed Lighting
- Laundry: Washer Hookup
- Laundry: Dryer Hookup
- Windows: Vinyl
- Built-In Oven
Property Features
- Fireplace: Gas
- Foundation: Block
Heating and Cooling
- Heat Pump
- Propane
- Central Air
Basement Information
- Finished
- Full
- Heated
- Exterior Entry
- Walk-Out Access
- Interior Entry
Flooring
- Carpet
- Vinyl
- Ceramic Tile
- Laminate
Exterior Features
- Roof: Architectural
Utility Information
- Utilities: Water Source: Private, Water Source: Well, Fiber Optic Available, Propane
- Sewer: Septic Tank
School Information
- Elementary School: Nathanael Greene
- Middle School: William Monroe
- High School: William Monroe
Parking
- Garage
- Electricity
- Detached
- Carport
Stories
- 1
Living Area
- 2,392 sqft
Listing Price History
Date
Event
Price
% Change
$ (+/-)
Apr 02, 2025
Listed
$699,900
-
-
Disclaimer: Square footage is based on information available to agent, including County records. Information has not been verified by agent and should be verified by buyer.

