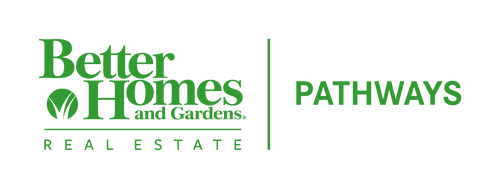
Sold
Listing Courtesy of: CHARLOTTESVILLE AREA ASSOCIATION OF REALTORS / Better Homes And Gardens Real Estate Pathways / Megan Perry / Better Homes and Gardens Real Estate Pathways / Megan Perry
407 Windy Knoll Ln Stanardsville, VA 22973
Sold on 06/18/2025
$230,000 (USD)
MLS #:
662521
662521
Taxes
$1,360(2025)
$1,360(2025)
Lot Size
3.45 acres
3.45 acres
Type
Single-Family Home
Single-Family Home
Year Built
1970
1970
Views
Mountain(s)
Mountain(s)
County
Madison County
Madison County
Community
Greene Valley
Greene Valley
Listed By
Megan Perry, Better Homes And Gardens Real Estate Pathways
Megan Perry, Better Homes and Gardens Real Estate Pathways
Megan Perry, Better Homes and Gardens Real Estate Pathways
Bought with
Justine Beckham, The Hogan Group-Charlottesville
Justine Beckham, The Hogan Group-Charlottesville
Source
CHARLOTTESVILLE AREA ASSOCIATION OF REALTORS
Last checked Dec 18 2025 at 2:34 PM GMT+0000
CHARLOTTESVILLE AREA ASSOCIATION OF REALTORS
Last checked Dec 18 2025 at 2:34 PM GMT+0000
Bathroom Details
- Full Bathroom: 1
Interior Features
- Electric Range
- Refrigerator
- Primary Downstairs
- Laundry: Stacked
Subdivision
- Greene Valley
Property Features
- Fireplace: Wood Burning Stove
- Foundation: Pillar/Post/Pier
Heating and Cooling
- Wood
- Oil
- Floor Furnace
- Window Unit(s)
Basement Information
- Crawl Space
Exterior Features
- Roof: Architectural
Utility Information
- Utilities: Water Source: Private, Water Source: Well, Fiber Optic Available
- Sewer: Septic Tank
School Information
- Elementary School: Madison Primary
- Middle School: Wetsel
- High School: Madison (Madison)
Parking
- Garage
- Electricity
- Detached
Stories
- 1
Living Area
- 624 sqft
Listing Price History
Date
Event
Price
% Change
$ (+/-)
Mar 31, 2025
Listed
$250,000
-
-
Disclaimer: Square footage is based on information available to agent, including County records. Information has not been verified by agent and should be verified by buyer.
