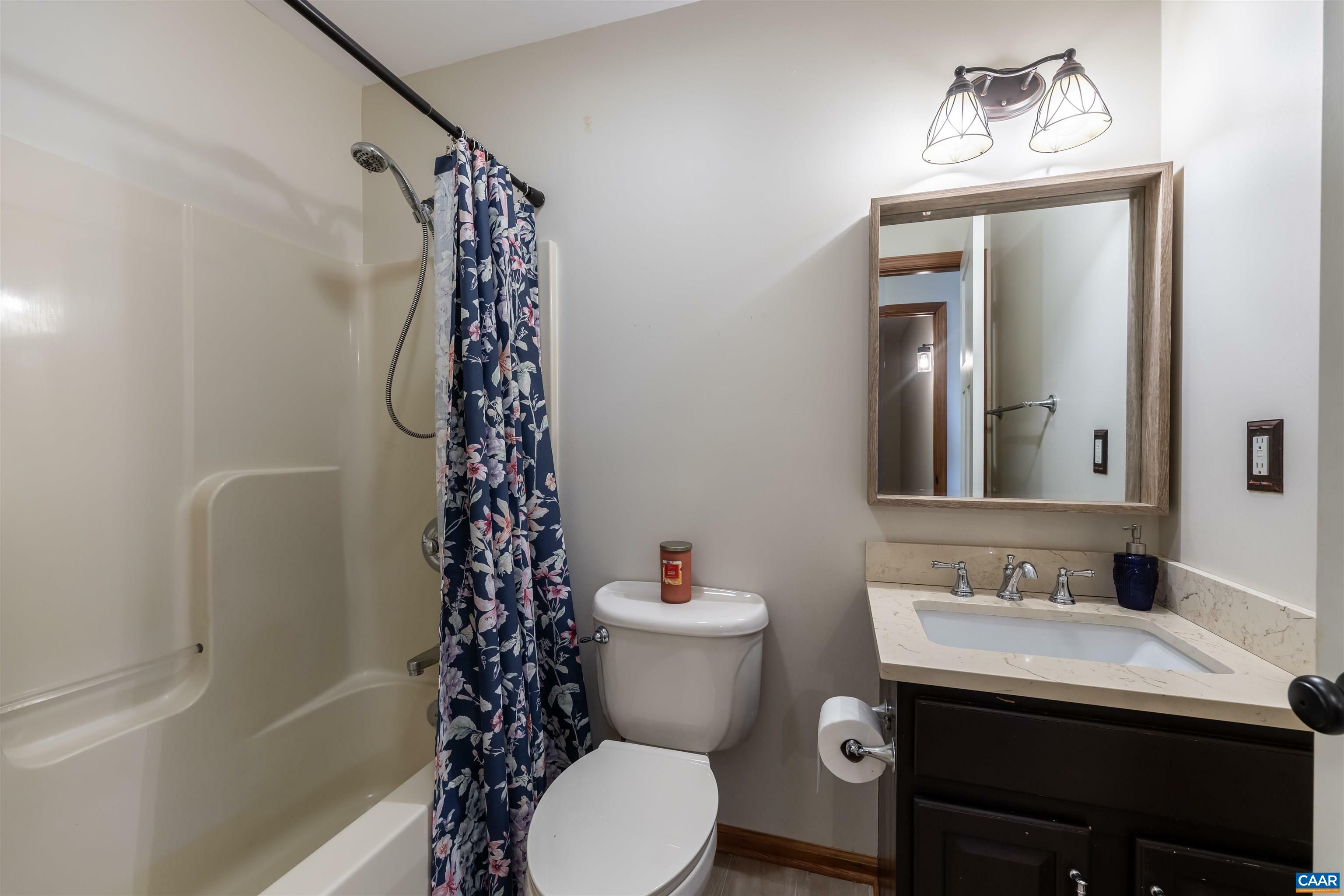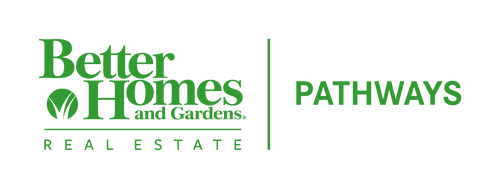
Sold
Listing Courtesy of: CHARLOTTESVILLE AREA ASSOCIATION OF REALTORS / Better Homes And Gardens Real Estate Pathways / Matthew Woodson / Better Homes and Gardens Real Estate Pathways / Matthew Woodson
763 Westwood Rd Stanardsville, VA 22973
Sold on 03/10/2025
$400,000 (USD)
MLS #:
660241
660241
Taxes
$2,265(2024)
$2,265(2024)
Lot Size
0.43 acres
0.43 acres
Type
Single-Family Home
Single-Family Home
Year Built
2001
2001
Style
Cottage, Chalet
Cottage, Chalet
Views
Residential View, Water View
Residential View, Water View
County
Greene County
Greene County
Listed By
Matthew Woodson, Better Homes And Gardens Real Estate Pathways
Matthew Woodson, Better Homes and Gardens Real Estate Pathways
Matthew Woodson, Better Homes and Gardens Real Estate Pathways
Bought with
Maurice Covington, Frank Hardy Sotheby's International Realty
Maurice Covington, Frank Hardy Sotheby's International Realty
Source
CHARLOTTESVILLE AREA ASSOCIATION OF REALTORS
Last checked Oct 31 2025 at 1:39 AM GMT+0000
CHARLOTTESVILLE AREA ASSOCIATION OF REALTORS
Last checked Oct 31 2025 at 1:39 AM GMT+0000
Bathroom Details
Interior Features
- Dryer Hookup
- Washer Hookup
- Large Sink
- White Cabinets
- 8' Ceilings
- Smoke Detector(s)
Subdivision
- Greene Mountain Lake
Lot Information
- Water Front Private
Property Features
- Fireplace: Gas Logs
- Foundation: Poured Concrete
Heating and Cooling
- Central Heat
- Heat Pump
- Central Ac
Basement Information
- Outside Entrance
- Full
- Inside Access
Flooring
- Carpet
- Luxury Vinyl Plank
- Ceramic Tile
Exterior Features
- Vinyl
- Roof: Composition Shingle
Utility Information
- Utilities: Liquid Propane, Elec Underground
- Sewer: Septic Tank
School Information
- Elementary School: Greene Primary
- Middle School: William Monroe
- High School: William Monroe
Stories
- 1 Story
Living Area
- 1,682 sqft
Disclaimer: Square footage is based on information available to agent, including County records. Information has not been verified by agent and should be verified by buyer.
